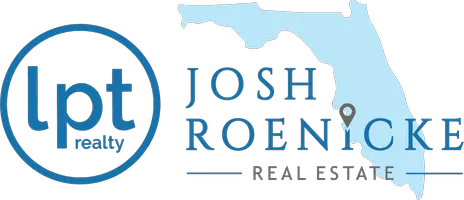3 Beds
4 Baths
2,727 SqFt
3 Beds
4 Baths
2,727 SqFt
OPEN HOUSE
Sun Apr 06, 1:00pm - 4:00pm
Key Details
Property Type Single Family Home
Sub Type Single Family Residence
Listing Status Active
Purchase Type For Sale
Square Footage 2,727 sqft
Price per Sqft $696
Subdivision Lake Club Ph Ii
MLS Listing ID A4626941
Bedrooms 3
Full Baths 3
Half Baths 1
Construction Status Completed
HOA Fees $6,773/ann
HOA Y/N Yes
Originating Board Stellar MLS
Annual Recurring Fee 12149.0
Year Built 2021
Annual Tax Amount $18,742
Lot Size 0.260 Acres
Acres 0.26
Lot Dimensions 189' x 63'
Property Sub-Type Single Family Residence
Property Description
Four panels of sliding glass doors pocket so a whole wall of the great room opens up to the expansive travertine lanai with a heated saltwater pool and spa. Enjoy alfresco dining by the outdoor kitchen, its stainless steel grill and beverage cooler. The chef's kitchen includes GE Monogram appliances, quartz countertops, white cabinetry, mosaic glass tile backsplashes, a hidden pantry room, and a large central island/breakfast bar. The adjacent dining room overlooks the lanai and lush landscaping. The primary suite is a private retreat with a double-tray ceiling and large windows. The spa-like primary bath includes a walk-in shower, freestanding tub, quartz counters, and shiplap accents. The two guest bedrooms with ensuite baths and custom closets are both positioned to provide comfort and privacy. The large laundry room offers ample counter space, and the Wetherington signature "Florida Basement" offers extra storage. The 3-car side-loading garage features epoxy flooring. In the Matera section of The Lake Club, the HOA maintains the grounds, irrigation, and your pool, so you can enjoy carefree living. The Lake Club offers resort-style amenities, including a grand clubhouse, restaurant, pool, tennis, fitness center, walking trails, and interlinking lakes for kayaking and fishing.
Location
State FL
County Manatee
Community Lake Club Ph Ii
Zoning PDMU
Rooms
Other Rooms Den/Library/Office, Formal Dining Room Separate, Great Room, Inside Utility, Storage Rooms
Interior
Interior Features Ceiling Fans(s), Coffered Ceiling(s), Crown Molding, Eat-in Kitchen, High Ceilings, Kitchen/Family Room Combo, Open Floorplan, Primary Bedroom Main Floor, Solid Wood Cabinets, Split Bedroom, Stone Counters, Tray Ceiling(s), Walk-In Closet(s), Window Treatments
Heating Central
Cooling Central Air, Zoned
Flooring Tile
Furnishings Unfurnished
Fireplace false
Appliance Bar Fridge, Convection Oven, Cooktop, Dishwasher, Disposal, Dryer, Gas Water Heater, Microwave, Range Hood, Refrigerator, Washer, Wine Refrigerator
Laundry Gas Dryer Hookup, Inside, Laundry Room, Washer Hookup
Exterior
Exterior Feature Irrigation System, Lighting, Outdoor Grill, Outdoor Kitchen, Private Mailbox, Rain Gutters, Sidewalk, Sliding Doors
Parking Features Driveway, Garage Door Opener, Garage Faces Side
Garage Spaces 3.0
Pool Child Safety Fence, Heated, In Ground, Outside Bath Access, Salt Water, Screen Enclosure
Community Features Association Recreation - Owned, Deed Restrictions, Fitness Center, Gated Community - Guard, Irrigation-Reclaimed Water, Park, Playground, Pool, Sidewalks, Tennis Court(s)
Utilities Available BB/HS Internet Available, Cable Connected, Natural Gas Connected, Sprinkler Recycled, Street Lights, Underground Utilities
Amenities Available Basketball Court, Clubhouse, Fence Restrictions, Fitness Center, Gated, Pickleball Court(s), Playground, Pool, Recreation Facilities, Security, Spa/Hot Tub, Tennis Court(s), Trail(s), Vehicle Restrictions
View Garden, Pool
Roof Type Tile
Porch Covered, Rear Porch, Screened
Attached Garage true
Garage true
Private Pool Yes
Building
Lot Description In County, Near Golf Course, Sidewalk, Street Dead-End
Story 1
Entry Level One
Foundation Slab
Lot Size Range 1/4 to less than 1/2
Builder Name Lee Wetherington
Sewer Public Sewer
Water Public
Structure Type Block,Stucco
New Construction false
Construction Status Completed
Schools
Elementary Schools Robert E Willis Elementary
Middle Schools Nolan Middle
High Schools Lakewood Ranch High
Others
Pets Allowed Yes
HOA Fee Include Guard - 24 Hour,Pool,Maintenance Grounds,Private Road,Recreational Facilities,Security
Senior Community No
Ownership Fee Simple
Monthly Total Fees $1, 012
Acceptable Financing Cash, Conventional
Membership Fee Required Required
Listing Terms Cash, Conventional
Num of Pet 5
Special Listing Condition None
Virtual Tour https://pix360.com/phototour3/39605

Find out why customers are choosing LPT Realty to meet their real estate needs






