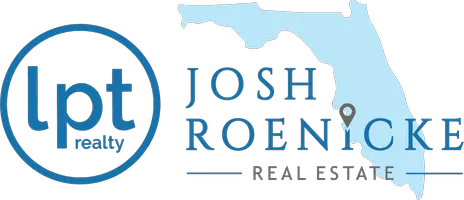4 Beds
3 Baths
2,678 SqFt
4 Beds
3 Baths
2,678 SqFt
Key Details
Property Type Single Family Home
Sub Type Single Family Residence
Listing Status Active
Purchase Type For Sale
Square Footage 2,678 sqft
Price per Sqft $261
Subdivision Haile Plantation Unit 9 Ph Iii
MLS Listing ID GC529611
Bedrooms 4
Full Baths 3
HOA Fees $135/qua
HOA Y/N Yes
Originating Board Stellar MLS
Annual Recurring Fee 540.0
Year Built 1990
Annual Tax Amount $9,194
Lot Size 0.620 Acres
Acres 0.62
Property Sub-Type Single Family Residence
Property Description
Nestled in The Preserves on a quiet cul-de-sac, this immaculate 4-bedroom, 3-bathroom pool home is the perfect blend of comfort and style. With a spacious three-way split floor plan, this home is designed for both privacy and family!
Step inside to luxury wood floors that flow throughout the open living spaces. The updated kitchen features newer appliances and a custom built-in eating nook. The bathrooms have been tastefully updated, including a convenient pool bath for easy outdoor access.
The spacious master suite is a retreat of its own, complete with an oversized master bathroom, dual vanities, and an HUGE walk-in closet.
Step outside into your private, fully fenced backyard—a dream space for everyone! Enjoy climbing structures, playhouses, and a fire pit perfect for roasting marshmallows. The relaxing covered, screened porch features a summer kitchen, ideal for entertaining. Cool off in the crystal blue saltwater pool, or relax in the heated spa, all recently resurfaced for years of enjoyment.
This move-in ready home is priced to sell—don't miss out on this incredible opportunity! Schedule your private showing today.
Location
State FL
County Alachua
Community Haile Plantation Unit 9 Ph Iii
Zoning PD
Rooms
Other Rooms Formal Dining Room Separate, Formal Living Room Separate
Interior
Interior Features Built-in Features, Ceiling Fans(s), Crown Molding, Eat-in Kitchen, High Ceilings, Kitchen/Family Room Combo, Open Floorplan, Primary Bedroom Main Floor, Split Bedroom, Stone Counters
Heating Central, Natural Gas
Cooling Central Air
Flooring Tile, Wood
Fireplaces Type Living Room
Fireplace true
Appliance Dishwasher, Disposal, Gas Water Heater, Microwave, Range, Refrigerator
Laundry Laundry Room, Other
Exterior
Exterior Feature Irrigation System, Rain Gutters
Parking Features Driveway, Garage Faces Rear, Garage Faces Side
Garage Spaces 2.0
Fence Wood
Pool In Ground, Salt Water, Screen Enclosure, Solar Heat
Community Features Playground, Sidewalks
Utilities Available BB/HS Internet Available, Cable Available, Natural Gas Available, Street Lights, Underground Utilities
Amenities Available Playground
Roof Type Shingle
Porch Covered, Patio, Screened
Attached Garage true
Garage true
Private Pool Yes
Building
Entry Level One
Foundation Slab
Lot Size Range 1/2 to less than 1
Sewer Public Sewer
Water Public
Structure Type Brick,Wood Frame,Wood Siding
New Construction false
Schools
Elementary Schools Kimball Wiles Elementary School-Al
Middle Schools Kanapaha Middle School-Al
High Schools F. W. Buchholz High School-Al
Others
Pets Allowed Yes
Senior Community No
Ownership Fee Simple
Monthly Total Fees $45
Acceptable Financing Cash, Conventional, FHA, VA Loan
Membership Fee Required Required
Listing Terms Cash, Conventional, FHA, VA Loan
Special Listing Condition None

Find out why customers are choosing LPT Realty to meet their real estate needs






