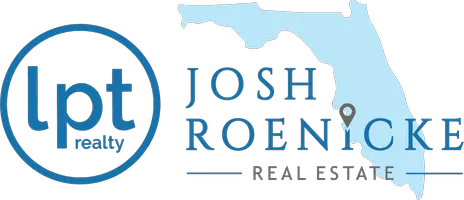2 Beds
1 Bath
960 SqFt
2 Beds
1 Bath
960 SqFt
Key Details
Property Type Single Family Home
Sub Type Single Family Residence
Listing Status Active
Purchase Type For Sale
Square Footage 960 sqft
Price per Sqft $651
Subdivision Highland Pines
MLS Listing ID A4648385
Bedrooms 2
Full Baths 1
HOA Y/N No
Originating Board Stellar MLS
Year Built 1936
Annual Tax Amount $4,339
Lot Size 6,969 Sqft
Acres 0.16
Lot Dimensions 52x134
Property Sub-Type Single Family Residence
Property Description
Discover this modernized 2-bedroom, 1-bath gem on pristine Bay Shore Road, where location truly is everything. Just steps from spectacular Sarasota Bay views, you'll find park benches perfect for soaking in the waterfront scenery. This updated home features new appliances throughout and a freshly built front deck and an entertainment-ready backyard ideal for hosting gatherings or enjoying quiet evenings outdoors. The property includes a convenient storage garage for all your extras. Enjoy the walkable lifestyle with restaurants, Starbucks, Dunkin' Donuts and numerous other amenities just minutes away by foot. Experience the perfect blend of updated interiors, outdoor living space, and an unbeatable location in this must-see property.
Location
State FL
County Sarasota
Community Highland Pines
Zoning RSF3
Rooms
Other Rooms Family Room
Interior
Interior Features Ceiling Fans(s), Eat-in Kitchen
Heating Central
Cooling Central Air
Flooring Wood
Fireplaces Type Wood Burning
Fireplace true
Appliance Built-In Oven, Cooktop, Dishwasher, Disposal, Dryer, Exhaust Fan, Microwave, Refrigerator, Washer
Laundry Electric Dryer Hookup, Inside, Laundry Room
Exterior
Exterior Feature Courtyard, Garden, Irrigation System, Private Mailbox, Sidewalk
Parking Features Driveway
Fence Wood
Utilities Available Cable Available, Electricity Connected, Public, Sewer Connected
Roof Type Shingle
Porch Deck, Front Porch
Garage false
Private Pool No
Building
Lot Description Sidewalk
Story 1
Entry Level One
Foundation Block, Concrete Perimeter
Lot Size Range 0 to less than 1/4
Sewer Public Sewer
Water Public
Architectural Style Bungalow, Cottage, Craftsman
Structure Type Vinyl Siding
New Construction false
Others
Senior Community No
Ownership Fee Simple
Acceptable Financing Cash, Conventional, Lease Purchase, Owner Financing
Listing Terms Cash, Conventional, Lease Purchase, Owner Financing
Special Listing Condition None
Virtual Tour https://www.propertypanorama.com/instaview/stellar/A4648385

Find out why customers are choosing LPT Realty to meet their real estate needs






